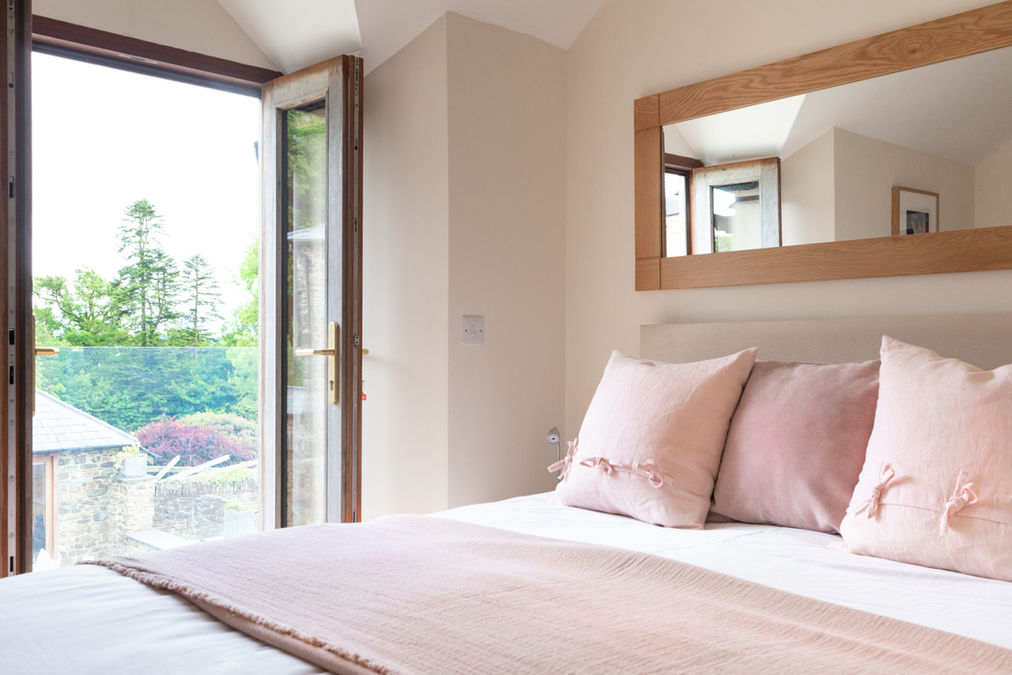top of page

The Cottage
The Cottage redevelopment was completed in 2019. While the building is spacious enough for four bedrooms, it was kept at two with a double-height solar atrium and an internal glazed balcony overlooking the dining area. Both bedrooms have en-suites and there is also a guest cloakroom/WC. One bedroom has a glazed balcony overlooking the piazza. The ground floor is open plan with an extendable dining table, facilitating groups of up to 20 guests to dine together. The heating is underfloor under the oak floorboards and there is also a log burner for use on cooler evenings. The Cottage opens onto the shared piazza.
bottom of page












